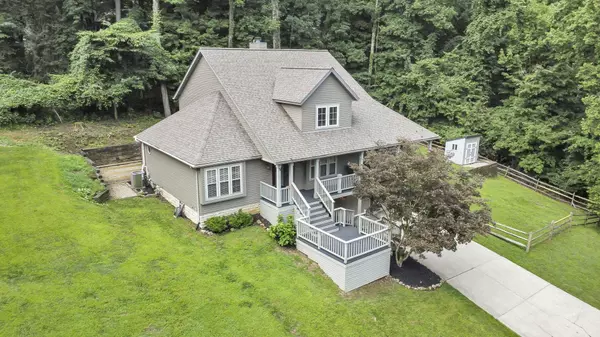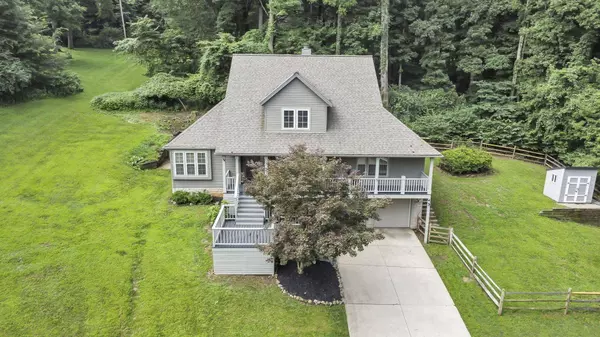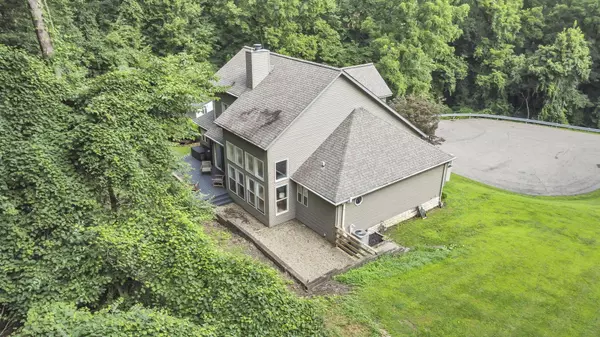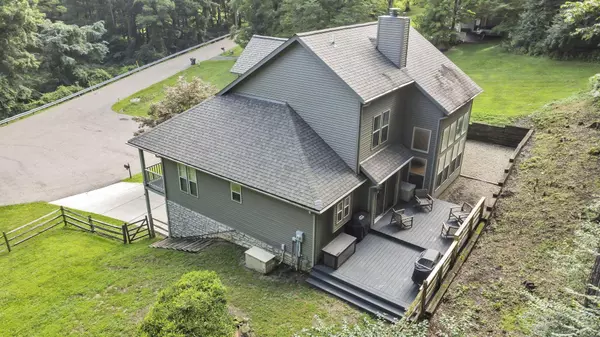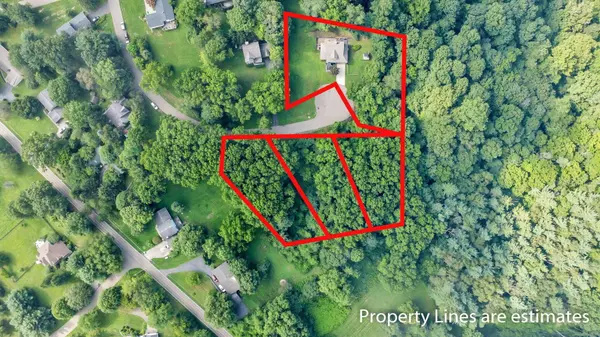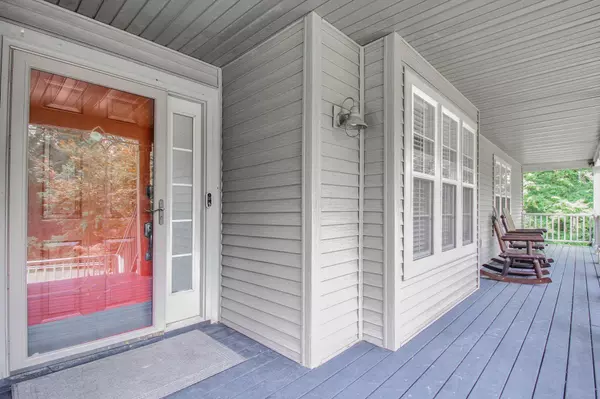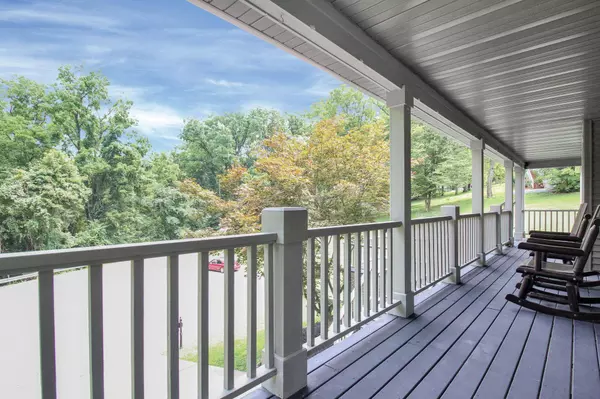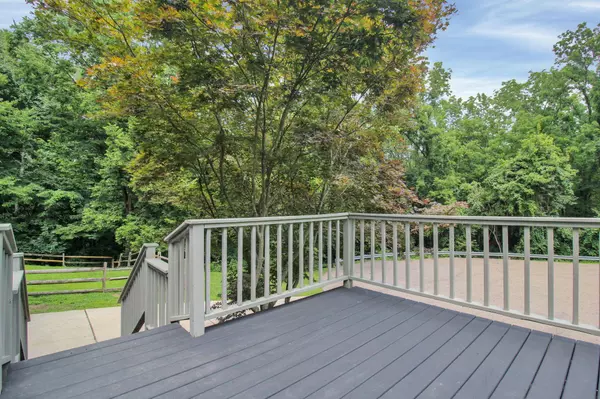
GALLERY
PROPERTY DETAIL
Key Details
Sold Price $524,5002.0%
Property Type Single Family Home
Sub Type Single Family Residence
Listing Status Sold
Purchase Type For Sale
Square Footage 2, 174 sqft
Price per Sqft $241
MLS Listing ID 225028364
Sold Date 09/15/25
Bedrooms 3
Full Baths 2
HOA Y/N No
Year Built 1999
Annual Tax Amount $6,668
Lot Size 2.460 Acres
Lot Dimensions 2.46
Property Sub-Type Single Family Residence
Source Columbus and Central Ohio Regional MLS
Location
State OH
County Licking
Area 2.46
Rooms
Other Rooms 1st Floor Primary Suite, Dining Room, Eat Space/Kit, Great Room, Living Room, Rec Rm/Bsmt
Basement Full
Dining Room Yes
Building
Level or Stories Two
Interior
Interior Features Whirlpool/Tub
Heating Forced Air
Cooling Central Air
Fireplaces Type One, Gas Log
Equipment Yes
Fireplace Yes
Laundry 1st Floor Laundry
Exterior
Exterior Feature Waste Tr/Sys
Parking Features Attached Garage
Garage Spaces 2.0
Garage Description 2.0
Total Parking Spaces 2
Garage Yes
Schools
High Schools Granville Evsd 4501 Lic Co.
School District Granville Evsd 4501 Lic Co.
Others
Tax ID 019-045468-00.000
Acceptable Financing Cul-De-Sac, VA, FHA, Conventional
Listing Terms Cul-De-Sac, VA, FHA, Conventional
SIMILAR HOMES FOR SALE
Check for similar Single Family Homes at price around $524,500 in Granville,OH
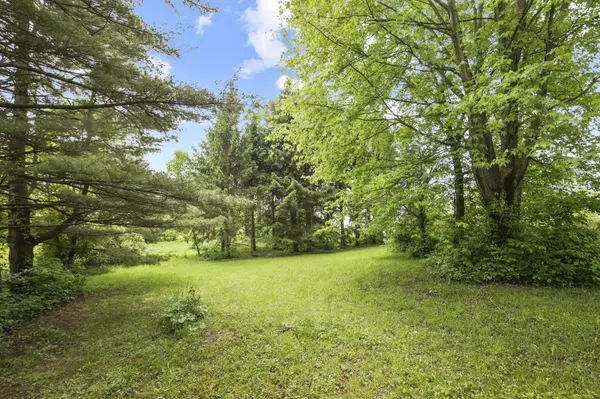
Active
$499,900
3388 Outville Road, Granville, OH 43023
Listed by Holly L Royer of Howard Hanna Real Estate Svcs2 Beds 1 Bath 1,646 SqFt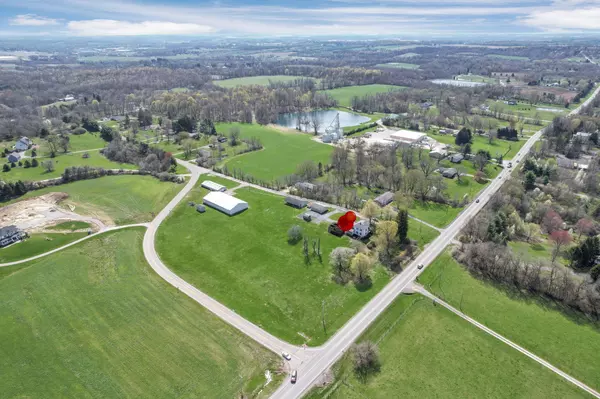
Active Under Contract
$699,000
799 Old James Road, Granville, OH 43023
Listed by Amanda Smith of Howard Hanna Real Estate Svcs4 Beds 2 Baths 2,441 SqFt
Active Under Contract
$659,000
134 N Pearl Street, Granville, OH 43023
Listed by Lauren E Pearson of RE/MAX Consultant Group3 Beds 2.5 Baths 2,278 SqFt
CONTACT


