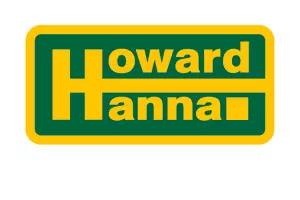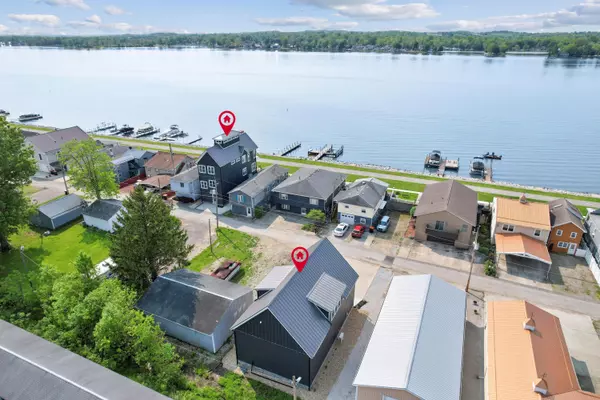$1,500,000
$1,597,000
6.1%For more information regarding the value of a property, please contact us for a free consultation.
4679 W North Bank Road Buckeye Lake, OH 43008
4 Beds
3.5 Baths
1,800 SqFt
Key Details
Sold Price $1,500,000
Property Type Single Family Home
Sub Type Single Family Residence
Listing Status Sold
Purchase Type For Sale
Square Footage 1,800 sqft
Price per Sqft $833
Subdivision Rosebraugh Addition
MLS Listing ID 223014402
Sold Date 07/31/23
Bedrooms 4
Full Baths 3
HOA Y/N No
Year Built 2023
Annual Tax Amount $4,071
Lot Size 6,098 Sqft
Lot Dimensions 0.14
Property Sub-Type Single Family Residence
Source Columbus and Central Ohio Regional MLS
Property Description
THE one! You will not find another new build at Buckeye Lake with this kind of style! It has a fresh aesthetic, from a dramatic steel staircase, up to 14' ceilings, double islands with cascading counters, to statement plaster mantle and range hoods. Bright, airy and open 3,200 sf with stunning views of the lake to be enjoyed across the 2nd and 3rd floors. Upscale features with impeccable attention to detail include white oak floors throughout, industrial style frig banked by tall wine coolers, striking 3 story light fixture and custom built-ins. Owner's Suite occupies the 3rd floor, opening onto private balcony and owner's bath/shower for the ages! Rare additional lot with 4 car garage and 1,200-sf Coach House can house your overflow guests and all your toys. Enjoy lake living at its bes
Location
State OH
County Licking
Community Rosebraugh Addition
Area 0.14
Direction From Rt 79, turn onto 360 just past Pizza Cottage. At the bend, turn left. Coach House will be on the left and main house will be on the right.
Rooms
Other Rooms Dining Room, Eat Space/Kit, Great Room, Living Room
Dining Room Yes
Interior
Interior Features Dishwasher, Gas Range, Gas Water Heater, Microwave, Refrigerator
Heating Forced Air
Cooling Central Air
Equipment No
Laundry 2nd Floor Laundry
Exterior
Exterior Feature Dock, Balcony
Parking Features Garage Door Opener, Detached Garage
Garage Spaces 4.0
Garage Description 4.0
Total Parking Spaces 4
Garage Yes
Building
Lot Description Lake Front, Water View
Level or Stories Three
Schools
High Schools Lakewood Lsd 4504 Lic Co.
School District Lakewood Lsd 4504 Lic Co.
Others
Tax ID 074-343080-00.000
Acceptable Financing Conventional
Listing Terms Conventional
Read Less
Want to know what your home might be worth? Contact us for a FREE valuation!

Our team is ready to help you sell your home for the highest possible price ASAP






