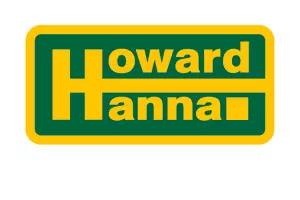
81 Littondale Drive Delaware, OH 43015
4 Beds
2.5 Baths
2,556 SqFt
UPDATED:
Key Details
Property Type Single Family Home
Sub Type Single Family Residence
Listing Status Active
Purchase Type For Sale
Square Footage 2,556 sqft
Price per Sqft $244
Subdivision Stockdale Farms
MLS Listing ID 225038241
Bedrooms 4
Full Baths 2
HOA Fees $650/ann
HOA Y/N Yes
Year Built 2025
Lot Size 10,454 Sqft
Lot Dimensions 0.24
Property Sub-Type Single Family Residence
Source Columbus and Central Ohio Regional MLS
Property Description
Location
State OH
County Delaware
Community Stockdale Farms
Area 0.24
Direction Head north on US-23 N toward OH-750 E. Turn right onto Pollock Rd. Turn right onto Braumiller Rd.
Rooms
Other Rooms Eat Space/Kit, Rec Rm/Bsmt
Basement Full
Dining Room No
Interior
Heating Forced Air
Cooling Central Air
Equipment Yes
Laundry 2nd Floor Laundry
Exterior
Parking Features Attached Garage
Garage Spaces 2.0
Garage Description 2.0
Total Parking Spaces 2
Garage Yes
Building
Level or Stories Tri-Level
Schools
High Schools Olentangy Lsd 2104 Del Co.
School District Olentangy Lsd 2104 Del Co.
Others
Tax ID 419-140-16-034-000
Acceptable Financing VA, FHA, Conventional
Listing Terms VA, FHA, Conventional




