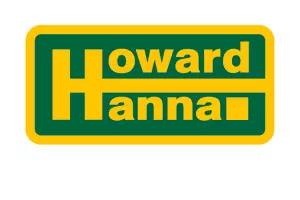$550,000
$525,000
4.8%For more information regarding the value of a property, please contact us for a free consultation.
2803 Burnside Road Johnstown, OH 43031
3 Beds
3 Baths
2,045 SqFt
Key Details
Sold Price $550,000
Property Type Single Family Home
Sub Type Single Family Residence
Listing Status Sold
Purchase Type For Sale
Square Footage 2,045 sqft
Price per Sqft $268
MLS Listing ID 222000748
Sold Date 02/22/22
Style Ranch
Bedrooms 3
Full Baths 3
HOA Y/N No
Year Built 1999
Annual Tax Amount $5,845
Lot Size 3.020 Acres
Lot Dimensions 3.02
Property Sub-Type Single Family Residence
Source Columbus and Central Ohio Regional MLS
Property Description
Spectacular quality built; 1 owner ranch situated on 3 picture perfect acres! Brand-new hickory HW floors provide a rich warmth on the open main level. Impressive Great Rm w/ a wbfp that flows into the Dining Rm & gourmet Kitchen. The sunlit 4 Season Rm w/ walls of windows, offers the perfect retreat! The private en-suite Owner's BR has deck access & incl a large w/i closet. The finished w/o Lower Level is a huge bonus, adding an abundance of flexible area, incl a Rec Rm w/ a pool table & a ''secret room.'' Newer HWT, HVAC & wood burner. Hot tub. Fantastic 30' x 40' Outbuilding, plus a 2+ car Gar & whole house generator. Newer roof. Watch the sunset from the comfort of your deck w/ a charming pergola offering extraordinary countryside views. Easy access to Columbus. One-of-a-kind property!
Location
State OH
County Licking
Area 3.02
Rooms
Other Rooms 1st Floor Primary Suite, Dining Room, Eat Space/Kit, 4-season Room - Heated, Great Room, Rec Rm/Bsmt
Basement Crawl Space, Partial
Dining Room Yes
Interior
Interior Features Dishwasher, Gas Range, Microwave, Refrigerator
Heating Forced Air
Cooling Central Air
Fireplaces Type Wood Burning
Equipment Yes
Fireplace Yes
Laundry 1st Floor Laundry
Exterior
Exterior Feature Waste Tr/Sys
Parking Features Attached Garage, Detached Garage
Garage Spaces 6.0
Garage Description 6.0
Total Parking Spaces 6
Garage Yes
Schools
High Schools Northridge Lsd 4509 Lic Co.
School District Northridge Lsd 4509 Lic Co.
Others
Tax ID 036-110142-00.007
Acceptable Financing VA, FHA, Conventional
Listing Terms VA, FHA, Conventional
Read Less
Want to know what your home might be worth? Contact us for a FREE valuation!

Our team is ready to help you sell your home for the highest possible price ASAP





