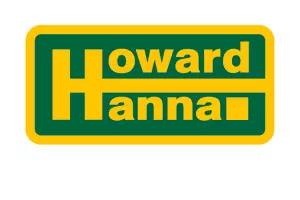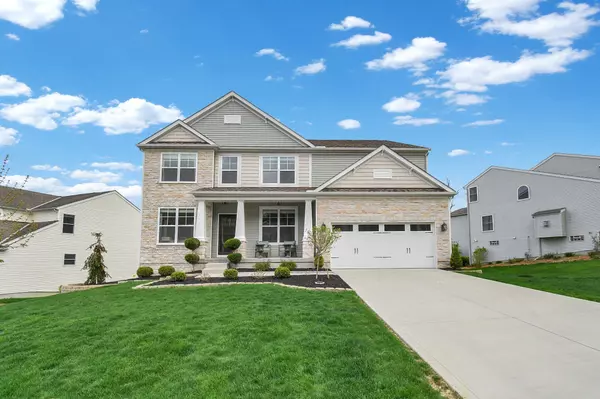$575,000
$495,000
16.2%For more information regarding the value of a property, please contact us for a free consultation.
2511 Crestview Woods Drive Newark, OH 43055
4 Beds
2.5 Baths
3,526 SqFt
Key Details
Sold Price $575,000
Property Type Single Family Home
Sub Type Single Family Residence
Listing Status Sold
Purchase Type For Sale
Square Footage 3,526 sqft
Price per Sqft $163
Subdivision Park Trails
MLS Listing ID 222013808
Sold Date 05/27/22
Bedrooms 4
Full Baths 2
HOA Fees $18/ann
HOA Y/N Yes
Year Built 2017
Annual Tax Amount $7,463
Lot Size 10,454 Sqft
Lot Dimensions 0.24
Property Sub-Type Single Family Residence
Source Columbus and Central Ohio Regional MLS
Property Description
Better than new! This gorgeous craftsman style home built in 2017 by Westport Homes has enjoyed many recent upgrades! Designer lighting, lovely hw flrs, custom woodwork, 9' FF ceilings & freshly painted rooms makes this home really shine! Open floor plan w/ a great rm highlighted by a double-sided gas fp flows into the dining area & stunning gourmet kitchen w/ an island, granite counters & a w/i panty. Charming den w/ new French doors, updated FF bath & mudroom w/ cubbies. On the 2nd lvl there are 4 sizable BRs with w/i closets, an outstanding owner's en-suite w/ closet organizers, open family rm & a convenient laundry rm. Tons of storage, incl a garage wall of custom built-ins. New front landscaping (21) & large rear deck ('20) overlooking the meticulous rear yard backing to green space.
Location
State OH
County Licking
Community Park Trails
Area 0.24
Rooms
Other Rooms Den/Home Office - Non Bsmt, Dining Room, Eat Space/Kit, Great Room, Loft
Basement Full
Dining Room Yes
Interior
Interior Features Dishwasher, Gas Range, Microwave, Refrigerator, Security System
Heating Forced Air
Cooling Central Air
Fireplaces Type Gas Log
Equipment Yes
Fireplace Yes
Laundry 2nd Floor Laundry
Exterior
Parking Features Attached Garage
Garage Spaces 2.0
Garage Description 2.0
Total Parking Spaces 2
Garage Yes
Building
Level or Stories Two
Schools
High Schools Granville Evsd 4501 Lic Co.
School District Granville Evsd 4501 Lic Co.
Others
Tax ID 056-042264-00.245
Acceptable Financing VA, FHA, Conventional
Listing Terms VA, FHA, Conventional
Read Less
Want to know what your home might be worth? Contact us for a FREE valuation!

Our team is ready to help you sell your home for the highest possible price ASAP






