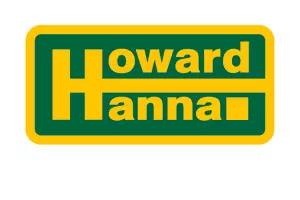$405,000
$349,900
15.7%For more information regarding the value of a property, please contact us for a free consultation.
341 Electric Avenue Westerville, OH 43081
4 Beds
2 Baths
1,697 SqFt
Key Details
Sold Price $405,000
Property Type Single Family Home
Sub Type Single Family Residence
Listing Status Sold
Purchase Type For Sale
Square Footage 1,697 sqft
Price per Sqft $238
Subdivision Hanby Heights, The Reservation, Old Westerville
MLS Listing ID 222020228
Sold Date 07/15/22
Style Cape Cod
Bedrooms 4
Full Baths 2
HOA Y/N No
Year Built 1964
Annual Tax Amount $6,398
Lot Size 10,890 Sqft
Lot Dimensions 0.25
Property Sub-Type Single Family Residence
Source Columbus and Central Ohio Regional MLS
Property Description
Cute as a button home in a very walkable neighborhd close to all levels of schools, parks&2 pools, ALL w/i walking distance! 15 min walk to Uptown Westerville w/cool shops, restaurants&community events (4th FriYays)! Bicycle to Hoover Dam, the award winning Rec Center & enjoy a variety of rec options! This updated home is move in ready! In 2017 most all of the home was updated but current owners have done even more! NEW roof, glass block windows in LL, 2 areas finished in LL w/barn doors & plumbed for 3rd bath. Fenced yard, fresh paint & a remodeled reading nook in upstairs hallway! Radon system installed too! Plenty of parking for 6 or more vehicles w/2 driveways! Private screened porch & HUGE patio for outdoor enjoyment! See A2A Remarks & all docs attach on MLS. Agent related to owner.
Location
State OH
County Franklin
Community Hanby Heights, The Reservation, Old Westerville
Area 0.25
Direction on the corner of Electric Ave and Illinois Ave
Rooms
Other Rooms 1st Floor Primary Suite, Eat Space/Kit, Family Rm/Non Bsmt, Living Room, Rec Rm/Bsmt
Basement Full
Dining Room No
Interior
Interior Features Dishwasher, Electric Dryer Hookup, Electric Range, Microwave, Refrigerator
Heating Forced Air
Cooling Central Air
Equipment Yes
Laundry LL Laundry
Exterior
Exterior Feature Other
Parking Features Garage Door Opener, Detached Garage, Side Load
Garage Spaces 2.0
Garage Description 2.0
Total Parking Spaces 2
Garage Yes
Schools
High Schools Westerville Csd 2514 Fra Co.
Others
Tax ID 080-002374
Acceptable Financing VA, FHA, Conventional
Listing Terms VA, FHA, Conventional
Read Less
Want to know what your home might be worth? Contact us for a FREE valuation!

Our team is ready to help you sell your home for the highest possible price ASAP





