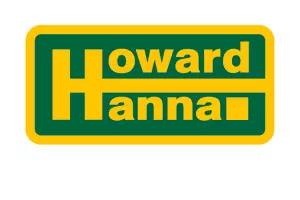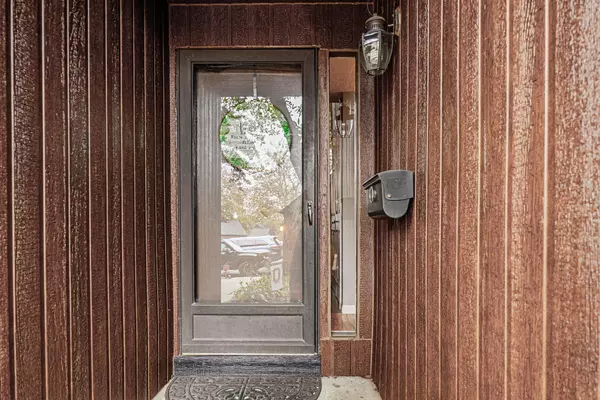$210,000
$214,900
2.3%For more information regarding the value of a property, please contact us for a free consultation.
4792 Crazy Horse Lane #5 Columbus, OH 43081
2 Beds
2.5 Baths
1,382 SqFt
Key Details
Sold Price $210,000
Property Type Condo
Sub Type Condominium
Listing Status Sold
Purchase Type For Sale
Square Footage 1,382 sqft
Price per Sqft $151
Subdivision Little Turtle | Chippewell
MLS Listing ID 222039224
Sold Date 12/07/22
Bedrooms 2
Full Baths 2
HOA Fees $376/mo
HOA Y/N Yes
Year Built 1974
Annual Tax Amount $3,231
Lot Size 871 Sqft
Lot Dimensions 0.02
Property Sub-Type Condominium
Source Columbus and Central Ohio Regional MLS
Property Description
A rare find in the condos at Little Turtle. Located in a tranquil setting with 2 decks and a patio. The updated kitchen and eating space is adjacent to a private fenced patio perfect for grilling. First floor formal dining with deck is perfect to enjoy nature and the ravine vibrant with color this time of year. This winter cozy up to a wood burning fireplace in the spacious living room. You'll feel like you're living in a tree house in the primary suite with vaulted ceiling and 3 closets. The lower level was finished in 2018 and is complete with a family/rec room, wood burning fireplace and walkout access to beautiful ravine settings. This is a lifestyle, in a private golf club community, with easy access to 161, I-270, Easton, the airport and all of the amenities of Columbus, Ohio.
Location
State OH
County Franklin
Community Little Turtle | Chippewell
Area 0.02
Direction Little Turtle Way, left on Blue Jacket, Right on Crazy Horse
Rooms
Other Rooms Dining Room, Eat Space/Kit, Living Room, Rec Rm/Bsmt
Basement Walk-Out Access, Full
Dining Room Yes
Interior
Interior Features Dishwasher, Electric Range, Microwave, Refrigerator
Heating Electric, Forced Air
Cooling Central Air
Fireplaces Type Wood Burning
Equipment Yes
Fireplace Yes
Laundry LL Laundry
Exterior
Exterior Feature Balcony
Parking Features Garage Door Opener, Detached Garage, Shared Driveway, Side Load
Garage Spaces 1.0
Garage Description 1.0
Total Parking Spaces 1
Garage Yes
Building
Lot Description Ravine Lot, Wooded
Level or Stories Three
Schools
High Schools Westerville Csd 2514 Fra Co.
School District Westerville Csd 2514 Fra Co.
Others
Tax ID 600-169055
Acceptable Financing Sloped, VA, FHA, Conventional
Listing Terms Sloped, VA, FHA, Conventional
Read Less
Want to know what your home might be worth? Contact us for a FREE valuation!

Our team is ready to help you sell your home for the highest possible price ASAP






