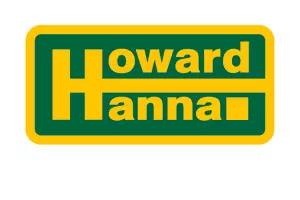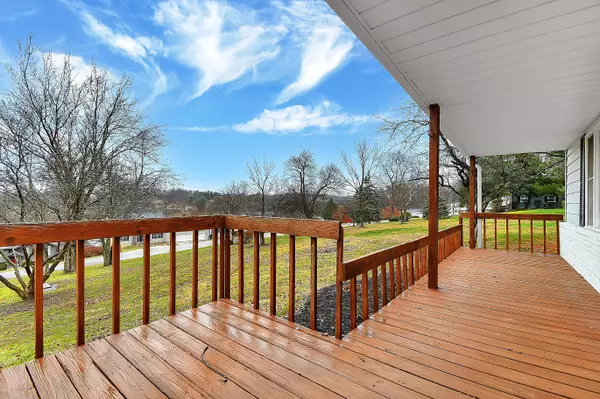$230,000
$232,000
0.9%For more information regarding the value of a property, please contact us for a free consultation.
338 Deer Trail Drive Thornville, OH 43076
4 Beds
2.5 Baths
1,954 SqFt
Key Details
Sold Price $230,000
Property Type Single Family Home
Sub Type Single Family Residence
Listing Status Sold
Purchase Type For Sale
Square Footage 1,954 sqft
Price per Sqft $117
Subdivision Dogwood Lakes
MLS Listing ID 219044954
Sold Date 02/26/20
Style Split Level
Bedrooms 4
Full Baths 2
HOA Fees $14/ann
HOA Y/N Yes
Year Built 1972
Annual Tax Amount $2,031
Lot Size 0.540 Acres
Lot Dimensions 0.54
Property Sub-Type Single Family Residence
Source Columbus and Central Ohio Regional MLS
Property Description
Gorgeous setting in this lovely Dogwood Lakes Community! Enjoy views of private Binns Lake while sitting on your Deck. This 4 level split really shines with a long list of improvements: all new carpet ('19), beautifully remodeled Kitchen featuring new stainless steel appls, all white cabinetry & granite counters ('19), fresh exterior paint ('19), new laminate flooring, new gutters ('17), new French drain in the rear yard ('19), updated Rec Room & more! Nice floor plan with plenty of room to roam. Large LR, sizable FR w/ a wbfp and a Rec Room. Nice size storage area & a whole house generator. 4 sizable Bedrooms incl an Owner's Ste w/ a private Bath. Relax & entertain on the expansive rear Deck. Deep 2 car Garage. Neighborhood amenities include a community pavilion & beach access!
Location
State OH
County Licking
Community Dogwood Lakes
Area 0.54
Direction State Route 40 to Somerset Rd-Dogwood Lakes is on the left. Turn right on Deer Trail.
Rooms
Other Rooms Dining Room, Eat Space/Kit, Family Rm/Non Bsmt, Living Room, Rec Rm/Bsmt
Basement Partial
Dining Room Yes
Interior
Interior Features Dishwasher, Electric Range, Microwave, Refrigerator
Heating Forced Air
Cooling Central Air
Fireplaces Type Wood Burning
Equipment Yes
Fireplace Yes
Laundry LL Laundry
Exterior
Exterior Feature Waste Tr/Sys
Parking Features Garage Door Opener, Attached Garage
Garage Spaces 2.0
Garage Description 2.0
Total Parking Spaces 2
Garage Yes
Building
Lot Description Wooded
Level or Stories Quad-Level
Schools
High Schools Lakewood Lsd 4504 Lic Co.
School District Lakewood Lsd 4504 Lic Co.
Others
Tax ID 005-007218-32.000
Acceptable Financing VA, FHA, Conventional
Listing Terms VA, FHA, Conventional
Read Less
Want to know what your home might be worth? Contact us for a FREE valuation!

Our team is ready to help you sell your home for the highest possible price ASAP






