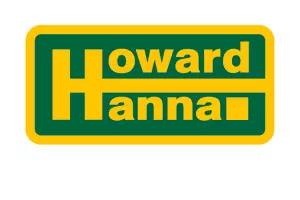$387,500
$375,000
3.3%For more information regarding the value of a property, please contact us for a free consultation.
5417 Wolf Run Drive Columbus, OH 43230
3 Beds
2.5 Baths
2,305 SqFt
Key Details
Sold Price $387,500
Property Type Single Family Home
Sub Type Single Family Residence
Listing Status Sold
Purchase Type For Sale
Square Footage 2,305 sqft
Price per Sqft $168
Subdivision Blendon Estates
MLS Listing ID 222045047
Sold Date 01/30/23
Bedrooms 3
Full Baths 2
HOA Y/N No
Year Built 1992
Annual Tax Amount $6,253
Lot Size 10,454 Sqft
Lot Dimensions 0.24
Property Sub-Type Single Family Residence
Source Columbus and Central Ohio Regional MLS
Property Description
Move in ready! Great location! Close to everything! 3 bedroom home situated on a wooded lot in Blendon Estates features a 1st floor primary suite, 1st floor laundry,partially finished walk-out basement,tons of storage, scenic lot with a koi pond. You will love the natural light and open floor plan. Hardwood floors, a freshly painted cook's kitchen, fully applianced, large pantry, prep island. The primary suite is freshly painted with a generous sized closet,linen closet, updated bathroom. 2 additional bedrooms up with a full bath. This well maintained home has a water filtration system, HVAC (2020) Backdoor to be replaced as weather allows, gas fireplace and the garage is wired for an electric car charging station. Close to everything, airport, medical, highways, medical, Westerville CSD
Location
State OH
County Franklin
Community Blendon Estates
Area 0.24
Direction GPS
Rooms
Other Rooms 1st Floor Primary Suite, Dining Room, Eat Space/Kit, Great Room, Rec Rm/Bsmt
Basement Walk-Out Access, Full
Dining Room Yes
Interior
Interior Features Dishwasher, Electric Dryer Hookup, Garden/Soak Tub, Gas Dryer Hookup, Gas Range, Refrigerator, Water Filtration System
Heating Forced Air
Cooling Central Air
Fireplaces Type Gas Log
Equipment Yes
Fireplace Yes
Laundry 1st Floor Laundry
Exterior
Parking Features Garage Door Opener, Attached Garage
Garage Spaces 2.0
Garage Description 2.0
Total Parking Spaces 2
Garage Yes
Building
Lot Description Wooded
Schools
High Schools Westerville Csd 2514 Fra Co.
Others
Tax ID 600-211787
Acceptable Financing VA, FHA, Conventional
Listing Terms VA, FHA, Conventional
Read Less
Want to know what your home might be worth? Contact us for a FREE valuation!

Our team is ready to help you sell your home for the highest possible price ASAP





