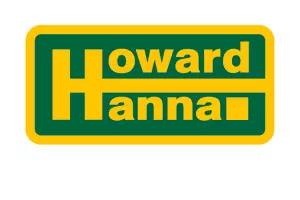$462,500
$439,900
5.1%For more information regarding the value of a property, please contact us for a free consultation.
704 Saffron Drive Sunbury, OH 43074
4 Beds
2.5 Baths
2,378 SqFt
Key Details
Sold Price $462,500
Property Type Single Family Home
Sub Type Single Family Residence
Listing Status Sold
Purchase Type For Sale
Square Footage 2,378 sqft
Price per Sqft $194
Subdivision Sunbury Meadows
MLS Listing ID 223002583
Sold Date 03/07/23
Bedrooms 4
Full Baths 2
HOA Fees $52/ann
HOA Y/N Yes
Year Built 2014
Annual Tax Amount $4,710
Lot Size 9,147 Sqft
Lot Dimensions 0.21
Property Sub-Type Single Family Residence
Source Columbus and Central Ohio Regional MLS
Property Description
PICTURE PERFECT & MOVE-IN READY! Fabulous 2 story featuring 4 BR, 2.5 BA & UPDATES THROUGHOUT located in the highly desirable SUNBURY MEADOWS neighborhood boasting community POOL, park & only minutes to THE SQUARE! This farmhouse chic home features a spacious GREAT RM, nicely appointed EAT-IN KITCHEN (center island, lt gray cabinetry, SS appliances), DINING RM, updated POWDER RM, front OFFICE/FLEX RM & fabulous 4 SEASON ROOM! Upstairs discover a private PRIMARY BEDRM SUITE w/ WIC & EN SUITE BATH, 3 additional BDRMS, updated FULL BATH & convenient LAUNDRY RM! Endless possibilities in the FULL UNFINISHED LL for a REC RM or play area! Outdoor amenities include a PATIO overlooking park-like backyard, new coach lights & garage door! Close to shopping, restaurants, schools & more! WELCOME HOME!
Location
State OH
County Delaware
Community Sunbury Meadows
Area 0.21
Direction North on Rt. 3, left on Sunbury Meadows Dr., left on Saffron Dr.
Rooms
Other Rooms Dining Room, Eat Space/Kit, 4-season Room - Heated, Great Room, Living Room
Basement Full
Dining Room Yes
Interior
Interior Features Dishwasher, Electric Dryer Hookup, Electric Range, Electric Water Heater, Garden/Soak Tub, Microwave, Refrigerator
Heating Forced Air
Cooling Central Air
Equipment Yes
Laundry 2nd Floor Laundry
Exterior
Parking Features Garage Door Opener, Attached Garage
Garage Spaces 2.0
Garage Description 2.0
Total Parking Spaces 2
Garage Yes
Schools
High Schools Big Walnut Lsd 2101 Del Co.
Others
Tax ID 417-412-07-032-000
Acceptable Financing VA, FHA, Conventional
Listing Terms VA, FHA, Conventional
Read Less
Want to know what your home might be worth? Contact us for a FREE valuation!

Our team is ready to help you sell your home for the highest possible price ASAP





