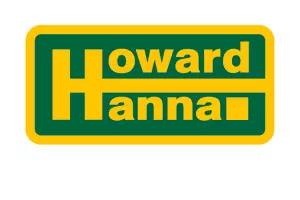$330,000
$324,000
1.9%For more information regarding the value of a property, please contact us for a free consultation.
944 Hopewell Heights Drive Heath, OH 43056
4 Beds
3.5 Baths
3,111 SqFt
Key Details
Sold Price $330,000
Property Type Condo
Sub Type Condominium
Listing Status Sold
Purchase Type For Sale
Square Footage 3,111 sqft
Price per Sqft $106
Subdivision Hopewell Heights
MLS Listing ID 223004431
Sold Date 04/13/23
Style Cape Cod
Bedrooms 4
Full Baths 3
HOA Fees $275/mo
HOA Y/N Yes
Year Built 2001
Annual Tax Amount $3,107
Lot Size 1.000 Acres
Lot Dimensions 1.0
Property Sub-Type Condominium
Source Columbus and Central Ohio Regional MLS
Property Description
Desirable condo in Hopewell Heights! Immaculate home featuring 3 finished levels w/ 4 BRs and 3.5 baths. Chef's kitchen includes an expansive island w/ granite counters & SS appliances. Living room has a cathedral ceiling & a gas fp. Walls of windows in the 3-season room provides plenty of natural light. Fantastic FF primary en-suite. Sizable BRs, incl a large BR that has a built-in desk, great for an office. Updates include newer light fixtures, newer LVP flooring, garbage disposal ('22), a lift sewage pump ('18), landscaping ('19) & more. The walkout lower level has a cedar closet, family/rec room, BR, full bath, and storage/workspace. Nice option for an in-law suite! Enjoy the screened porch overlooking the rear yard & picturesque pond. Convenient location, near shopping & restaurants.
Location
State OH
County Licking
Community Hopewell Heights
Area 1.0
Rooms
Other Rooms 1st Floor Primary Suite, Dining Room, Eat Space/Kit, 3-season Room, Living Room, Mother-In-Law Suite, Rec Rm/Bsmt
Basement Walk-Out Access, Full
Dining Room Yes
Interior
Interior Features Whirlpool/Tub, Dishwasher, Electric Range, Microwave, Refrigerator
Heating Forced Air
Cooling Central Air
Fireplaces Type Gas Log
Equipment Yes
Fireplace Yes
Laundry 1st Floor Laundry
Exterior
Parking Features Attached Garage, Shared Driveway
Garage Spaces 2.0
Garage Description 2.0
Total Parking Spaces 2
Garage Yes
Building
Lot Description Water View
Level or Stories One and One Half
Schools
High Schools Heath Csd 4502 Lic Co.
School District Heath Csd 4502 Lic Co.
Others
Tax ID 030-087804-01.075
Acceptable Financing Conventional
Listing Terms Conventional
Read Less
Want to know what your home might be worth? Contact us for a FREE valuation!

Our team is ready to help you sell your home for the highest possible price ASAP





