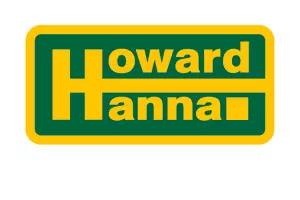$325,000
$304,900
6.6%For more information regarding the value of a property, please contact us for a free consultation.
2233 Heron Lane Marion, OH 43302
3 Beds
2.5 Baths
2,850 SqFt
Key Details
Sold Price $325,000
Property Type Single Family Home
Sub Type Single Family Residence
Listing Status Sold
Purchase Type For Sale
Square Footage 2,850 sqft
Price per Sqft $114
MLS Listing ID 223010807
Sold Date 05/17/23
Style Cape Cod
Bedrooms 3
Full Baths 2
HOA Fees $4/ann
HOA Y/N Yes
Year Built 1998
Annual Tax Amount $4,084
Lot Size 0.290 Acres
Lot Dimensions 0.29
Property Sub-Type Single Family Residence
Source Columbus and Central Ohio Regional MLS
Property Description
Lovely 3 bedroom, 2.5 bath home with an open floor plan. Sizable loft overlooks the vaulted great room featuring a gas fp that flows into the eating area & kitchen with a breakfast bar, ss appliances & an abundance of cabinetry. Fantastic 3 season room with walls of windows offering plenty of natural light. FF primary suite with a private bath & a spacious walk-in closet. Convenient FF laundry. Partially finished lower level offers versatile living space. Large storage room with built-in shelving. Built with 2x6 construction with extra insulation. New microwave ('22), AC ('22), furnace ('17) and a 50-gallon hot water tank ('17). Exceptional 3+ car garage with nature stone & an attached 8x10 shed w/ a separate rear entrance. New deck ('22) w/ a privacy fence & nice backyard.
Location
State OH
County Marion
Area 0.29
Rooms
Other Rooms 1st Floor Primary Suite, Dining Room, Eat Space/Kit, 3-season Room, Great Room, Loft, Rec Rm/Bsmt
Basement Full
Dining Room Yes
Interior
Interior Features Dishwasher, Electric Dryer Hookup, Electric Range, Gas Water Heater, Microwave, Refrigerator, Security System
Heating Forced Air
Cooling Central Air
Fireplaces Type Gas Log
Equipment Yes
Fireplace Yes
Laundry 1st Floor Laundry
Exterior
Parking Features Attached Garage
Garage Spaces 3.0
Garage Description 3.0
Total Parking Spaces 3
Garage Yes
Building
Architectural Style Cape Cod
Schools
High Schools River Valley Lsd 5105 Mar Co.
Others
Tax ID 04-0210003.500
Acceptable Financing VA, FHA, Conventional
Listing Terms VA, FHA, Conventional
Read Less
Want to know what your home might be worth? Contact us for a FREE valuation!

Our team is ready to help you sell your home for the highest possible price ASAP





