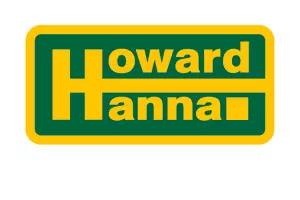$395,000
$374,900
5.4%For more information regarding the value of a property, please contact us for a free consultation.
675 Wynstone Drive Lewis Center, OH 43035
3 Beds
2.5 Baths
1,464 SqFt
Key Details
Sold Price $395,000
Property Type Single Family Home
Sub Type Single Family Residence
Listing Status Sold
Purchase Type For Sale
Square Footage 1,464 sqft
Price per Sqft $269
Subdivision Wynstone
MLS Listing ID 223011846
Sold Date 05/22/23
Bedrooms 3
Full Baths 2
HOA Fees $12/ann
HOA Y/N Yes
Year Built 1996
Annual Tax Amount $4,915
Lot Size 7,405 Sqft
Lot Dimensions 0.17
Property Sub-Type Single Family Residence
Source Columbus and Central Ohio Regional MLS
Property Description
***Multiple Offers: Please submit your highest and best offer by 4/29/23.*** Welcome to your dream home in sought-after Wynstone! Step inside to find gleaming hardwood floors & an abundance of natural light, creating an inviting atmosphere. The pristine kitchen boasts modern stainless steel appliances, making meal prep a joy. Freshly painted walls in a neutral palette set the perfect canvas for your touch. Entertain guests in the spacious finished lower level, perfect for game night, movie marathons, or a cozy retreat. Step out onto the maintenance-free composite deck & take in the serene view of your fully fenced backyard, a true gem in this area. Enjoy privacy & outdoor gatherings in this exceptional space. Don't miss this stunning property!
Location
State OH
County Delaware
Community Wynstone
Area 0.17
Rooms
Other Rooms Dining Room, Eat Space/Kit, Family Rm/Non Bsmt, Living Room, Rec Rm/Bsmt
Basement Full
Dining Room Yes
Interior
Interior Features Dishwasher, Electric Dryer Hookup, Electric Range, Gas Water Heater, Microwave, Refrigerator
Heating Forced Air
Cooling Central Air
Equipment Yes
Laundry 1st Floor Laundry
Exterior
Parking Features Garage Door Opener, Attached Garage
Garage Spaces 2.0
Garage Description 2.0
Total Parking Spaces 2
Garage Yes
Building
Level or Stories Two
Schools
High Schools Olentangy Lsd 2104 Del Co.
School District Olentangy Lsd 2104 Del Co.
Others
Tax ID 318-341-05-011-000
Read Less
Want to know what your home might be worth? Contact us for a FREE valuation!

Our team is ready to help you sell your home for the highest possible price ASAP






