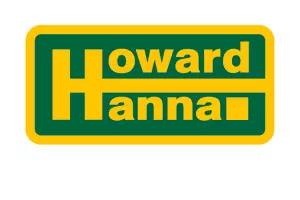$724,000
$724,000
For more information regarding the value of a property, please contact us for a free consultation.
1821 Preston Place Newark, OH 43055
3 Beds
3.5 Baths
3,207 SqFt
Key Details
Sold Price $724,000
Property Type Single Family Home
Sub Type Single Family Residence
Listing Status Sold
Purchase Type For Sale
Square Footage 3,207 sqft
Price per Sqft $225
Subdivision Westwood
MLS Listing ID 223008790
Sold Date 06/28/23
Style Ranch
Bedrooms 3
Full Baths 3
HOA Fees $8/ann
HOA Y/N Yes
Year Built 1994
Annual Tax Amount $6,287
Lot Size 0.710 Acres
Lot Dimensions 0.71
Property Sub-Type Single Family Residence
Source Columbus and Central Ohio Regional MLS
Property Description
Situated in Westwood Estates, this custom-built home will exceed your expectations! With 3,207 SF, it's the perfect mix of comfort & style w/vaulted ceilings, HW floors & open spaces. Recent updates include freshly painted interior, 8 replacement windows, a gourmet kitchen ('19) w/ a newer gas oven, dishwasher, island, leathered granite ctrs & a new refrig (3/2023). Lovely great room w/ a stone fp & a 4-season sunroom that offers the perfect retreat! Large primary suite w/ a sitting area, spacious closet, laundry & bath. The finished lower level provides flex area, ideal for an in-law suite. Whole house generator ('18), radon mitigation, security system & a 2+ garage. The paver patio spans the rear of the home & overlooks the incredible setting! Outstanding storage shed w/ electric & heat.
Location
State OH
County Licking
Community Westwood
Area 0.71
Rooms
Other Rooms 1st Floor Primary Suite, Dining Room, Eat Space/Kit, 4-season Room - Heated, Great Room, Rec Rm/Bsmt
Basement Crawl Space, Partial
Dining Room Yes
Interior
Interior Features Dishwasher, Garden/Soak Tub, Gas Range, Microwave, Refrigerator, Security System, Trash Compactor
Heating Forced Air
Cooling Central Air
Fireplaces Type Gas Log
Equipment Yes
Fireplace Yes
Laundry 1st Floor Laundry
Exterior
Parking Features Attached Garage, Side Load
Garage Spaces 2.0
Garage Description 2.0
Total Parking Spaces 2
Garage Yes
Building
Level or Stories One
Schools
High Schools Granville Evsd 4501 Lic Co.
School District Granville Evsd 4501 Lic Co.
Others
Tax ID 056-043788-00.016
Acceptable Financing Cul-De-Sac, VA, FHA, Conventional
Listing Terms Cul-De-Sac, VA, FHA, Conventional
Read Less
Want to know what your home might be worth? Contact us for a FREE valuation!

Our team is ready to help you sell your home for the highest possible price ASAP






