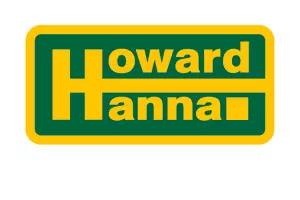$550,000
$549,900
For more information regarding the value of a property, please contact us for a free consultation.
5413 Earlington Parkway Dublin, OH 43017
4 Beds
2.5 Baths
2,698 SqFt
Key Details
Sold Price $550,000
Property Type Single Family Home
Sub Type Single Family Residence
Listing Status Sold
Purchase Type For Sale
Square Footage 2,698 sqft
Price per Sqft $203
Subdivision Earlington Village
MLS Listing ID 223021923
Sold Date 08/10/23
Bedrooms 4
Full Baths 2
HOA Y/N No
Year Built 1985
Annual Tax Amount $10,127
Lot Size 0.270 Acres
Lot Dimensions 0.27
Property Sub-Type Single Family Residence
Source Columbus and Central Ohio Regional MLS
Property Description
Welcome home to this custom built, former Parade Home, where pride of ownership & quality craftsmanship can be felt the moment you walk thru the door. The soft contemporary design greets you in the foyer & leads to the inviting GR boasting 17' ceilings, custom wall of bookshelves, FP & an abundance of natural light flooding in from the skylights & triple atrium doors leading to the deck & backyard. The chef of the home will love the large Kitchen featuring Corian counters, hardwood floors, new appliances, large pantry & oversized dinette w/a wall of windows where sunshine beams in. Notable features: formal DR w/double tray ceiling, gorgeous crown mouldings on main floor, updated baths, finished LL w/separate room featuring prof dance floor, HVAC & H2O (2022), 2.5 car garage, Coffman HS.
Location
State OH
County Franklin
Community Earlington Village
Area 0.27
Direction Coffman Road to Earlington Parkway (W). Home is located on the corner of Earlington Parkway and Winetavern Lane
Rooms
Other Rooms Dining Room, Eat Space/Kit, Great Room, Living Room, Rec Rm/Bsmt
Basement Full
Dining Room Yes
Interior
Interior Features Whirlpool/Tub, Dishwasher, Gas Range, Microwave, Refrigerator
Heating Forced Air
Cooling Central Air
Fireplaces Type Gas Log
Equipment Yes
Fireplace Yes
Laundry 1st Floor Laundry
Exterior
Exterior Feature Irrigation System
Parking Features Garage Door Opener, Attached Garage, Side Load
Garage Spaces 2.0
Garage Description 2.0
Total Parking Spaces 2
Garage Yes
Schools
High Schools Dublin Csd 2513 Fra Co.
Others
Tax ID 273-002965
Acceptable Financing VA, FHA, Conventional
Listing Terms VA, FHA, Conventional
Read Less
Want to know what your home might be worth? Contact us for a FREE valuation!

Our team is ready to help you sell your home for the highest possible price ASAP





