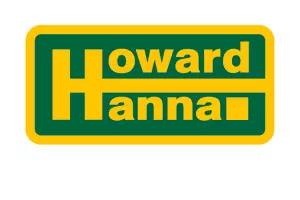$528,000
$528,000
For more information regarding the value of a property, please contact us for a free consultation.
2026 Pine Hills Drive Pataskala, OH 43062
3 Beds
3 Baths
2,079 SqFt
Key Details
Sold Price $528,000
Property Type Single Family Home
Sub Type Single Family Residence
Listing Status Sold
Purchase Type For Sale
Square Footage 2,079 sqft
Price per Sqft $253
Subdivision Ravines At Hazelwood
MLS Listing ID 224027389
Sold Date 09/10/24
Style Ranch
Bedrooms 3
Full Baths 3
HOA Fees $45/ann
HOA Y/N Yes
Year Built 2020
Annual Tax Amount $7,235
Lot Size 9,147 Sqft
Lot Dimensions 0.21
Property Sub-Type Single Family Residence
Source Columbus and Central Ohio Regional MLS
Property Description
Pride of ownership really shines with this fantastic Craftsman-style, ranch in The Ravines at Hazelwood. Built by Ryan Homes (2020), w/ recent improvements incl river rock landscaping, backyard plantings (6/24), fence, paver patio, generator, concrete driveway extension, security equipment, water softener, radon mitigation & more! Outstanding great rm with a gas fp and coffered ceiling opens to the chef's kitchen w/ an expansive island, walk-in pantry, & dining area. FF Den/flex room. Luxury primary en-suite w/ tray ceiling, deck access, & private bath. Finished lower-level offers 754 SF with a family/rec room, 3rd bedroom w/ egress, and a full bath. Large storage rooms. 26' deep garage. Charming, covered deck & patio overlook the picturesque, wooded reserve. Great home for entertaining!
Location
State OH
County Licking
Community Ravines At Hazelwood
Area 0.21
Rooms
Other Rooms 1st Floor Primary Suite, Eat Space/Kit, Great Room, Rec Rm/Bsmt
Basement Egress Window(s), Full
Dining Room No
Interior
Interior Features Dishwasher, Electric Dryer Hookup, Electric Range, Electric Water Heater, Microwave, Refrigerator, Security System, Water Filtration System
Heating Forced Air
Cooling Central Air
Fireplaces Type Gas Log
Equipment Yes
Fireplace Yes
Laundry 1st Floor Laundry
Exterior
Parking Features Attached Garage
Garage Spaces 2.0
Garage Description 2.0
Total Parking Spaces 2
Garage Yes
Building
Lot Description Wooded
Level or Stories One
Schools
High Schools Southwest Licking Lsd 4510 Lic Co.
School District Southwest Licking Lsd 4510 Lic Co.
Others
Tax ID 064-068322-00.398
Acceptable Financing VA, FHA, Conventional
Listing Terms VA, FHA, Conventional
Read Less
Want to know what your home might be worth? Contact us for a FREE valuation!

Our team is ready to help you sell your home for the highest possible price ASAP






