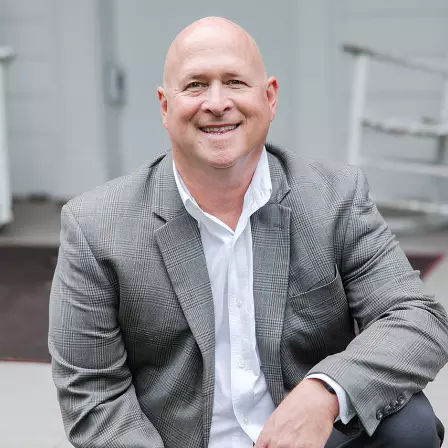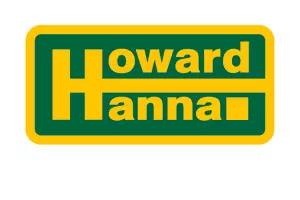$242,000
$249,900
3.2%For more information regarding the value of a property, please contact us for a free consultation.
6396 Cherroy Drive Reynoldsburg, OH 43068
3 Beds
1.5 Baths
1,528 SqFt
Key Details
Sold Price $242,000
Property Type Single Family Home
Sub Type Single Family Residence
Listing Status Sold
Purchase Type For Sale
Square Footage 1,528 sqft
Price per Sqft $158
Subdivision Eastshire
MLS Listing ID 225000019
Sold Date 02/05/25
Style Split Level
Bedrooms 3
Full Baths 1
HOA Y/N No
Year Built 1976
Annual Tax Amount $3,749
Lot Size 8,712 Sqft
Lot Dimensions 0.2
Property Sub-Type Single Family Residence
Source Columbus and Central Ohio Regional MLS
Property Description
This charming 3 bed 1 and a half bath home boast's new carpet, a newer roof, new kitchen tile backsplash, and many other upgrades! As you walk in the front door you are greeted by the living room with an open concept to the dining room and kitchen, the upstairs is home to 3 good sized bedrooms and a full bath while the lower level hosts the family room, a wood burning stove, a reading nook, the half bath and utilities. Do not miss your chance to see this home!
Location
State OH
County Franklin
Community Eastshire
Area 0.2
Direction left on Cherroy house on the right.
Rooms
Other Rooms Dining Room, Living Room
Dining Room Yes
Interior
Interior Features Dishwasher, Electric Range, Refrigerator
Heating Forced Air
Cooling Central Air
Fireplaces Type Wood Burning Stove
Equipment No
Fireplace Yes
Laundry LL Laundry
Exterior
Parking Features Attached Garage
Garage Spaces 2.0
Garage Description 2.0
Total Parking Spaces 2
Garage Yes
Building
Architectural Style Split Level
Schools
High Schools Reynoldsburg Csd 2509 Fra Co.
Others
Tax ID 060-005775
Acceptable Financing VA, FHA, Conventional
Listing Terms VA, FHA, Conventional
Read Less
Want to know what your home might be worth? Contact us for a FREE valuation!

Our team is ready to help you sell your home for the highest possible price ASAP





