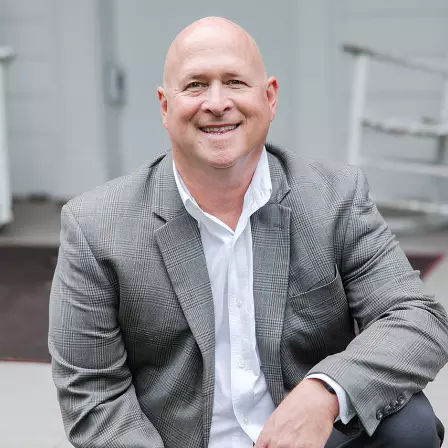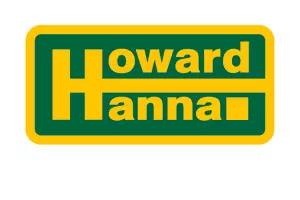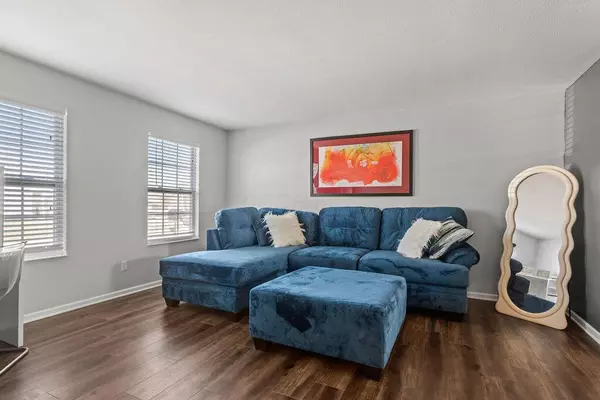$487,000
$549,900
11.4%For more information regarding the value of a property, please contact us for a free consultation.
4325 Orangeberry Drive Grove City, OH 43123
4 Beds
3 Baths
2,652 SqFt
Key Details
Sold Price $487,000
Property Type Single Family Home
Sub Type Single Family Residence
Listing Status Sold
Purchase Type For Sale
Square Footage 2,652 sqft
Price per Sqft $183
Subdivision Autumn Grove
MLS Listing ID 225007590
Sold Date 05/23/25
Bedrooms 4
Full Baths 2
HOA Fees $33/ann
HOA Y/N Yes
Year Built 2011
Annual Tax Amount $7,276
Lot Size 9,147 Sqft
Lot Dimensions 0.21
Property Sub-Type Single Family Residence
Source Columbus and Central Ohio Regional MLS
Property Description
CANCEL YOUR VACATION! Outside is truly a Paradise - Salt Water Heated Inground Pool (3-5'8), Leisure Spa, Hot Tub, Sauna, Patio, Decking which is all perfectly framed with wood and black fencing and storage shed ... if that isn't enough, adding in this large Two Story Home! 1st Floor Features - Living, Dining, Kitchen with Island that is open to the Family Room. 2nd Floor Features - Oversize Master with Double closets and Large Bath plus Three additional Bedrooms plus hall bath. Thought we were done ... Finished Lower Level with half bath and kitchenette. Washer/Dryer to convey.
Garage is currently being used as a gym.
Newer Roof 2022, Windows 2022
Location
State OH
County Franklin
Community Autumn Grove
Area 0.21
Direction Rensch Road - right into development - right onto Orangeberry Drive - House is on the right
Rooms
Other Rooms Dining Room, Eat Space/Kit, Family Rm/Non Bsmt, Living Room, Rec Rm/Bsmt
Basement Full
Dining Room Yes
Interior
Interior Features Garden/Soak Tub, Hot Tub
Cooling Central Air
Equipment Yes
Laundry 1st Floor Laundry
Exterior
Exterior Feature Hot Tub
Parking Features Garage Door Opener, Attached Garage
Garage Spaces 2.0
Garage Description 2.0
Pool Inground Pool
Total Parking Spaces 2
Garage Yes
Building
Level or Stories Two
Schools
High Schools South Western Csd 2511 Fra Co.
School District South Western Csd 2511 Fra Co.
Others
Tax ID 040-013916
Acceptable Financing VA, FHA, Conventional
Listing Terms VA, FHA, Conventional
Read Less
Want to know what your home might be worth? Contact us for a FREE valuation!

Our team is ready to help you sell your home for the highest possible price ASAP






