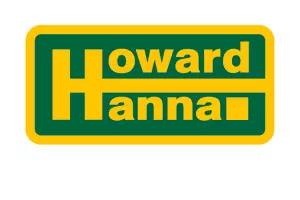$299,900
$299,000
0.3%For more information regarding the value of a property, please contact us for a free consultation.
3600 Park Street Grove City, OH 43123
3 Beds
2 Baths
1,590 SqFt
Key Details
Sold Price $299,900
Property Type Single Family Home
Sub Type Single Family Residence
Listing Status Sold
Purchase Type For Sale
Square Footage 1,590 sqft
Price per Sqft $188
MLS Listing ID 225026696
Sold Date 10/03/25
Style Traditional
Bedrooms 3
Full Baths 2
HOA Y/N No
Year Built 1920
Annual Tax Amount $4,226
Lot Size 9,583 Sqft
Lot Dimensions 0.22
Property Sub-Type Single Family Residence
Source Columbus and Central Ohio Regional MLS
Property Description
NEW WINDOWS, NEW HVAC, and a short walk from Grove City's charming old downtown! This might just be the home you've been looking for. Enjoy summer evenings on the big front porch on Park Street, with its yellow front door and perennial beds. Inside, you'll find a welcoming old home with special touches like a brick mantle and high ceilings. The current owners have completed some important updates including the new windows and new HVAC system, as well as a substantial update on the first-floor full bath. The kitchen boasts nice touches, like a stylish tile backsplash and stainless steel refrigerator. Upstairs you'll find three bedrooms with roomy closets and two additional hall closets for plenty of storage. Plus, there's an upstairs bathroom with an original antique tub - great for a soothing bath, or ready for your creative updates if you prefer. This home sits on a nice lot with mature trees and a one-car garage or workshop. The sellers have loved and cared for this home, and now it's ready for you to make it your own.
Location
State OH
County Franklin
Area 0.22
Rooms
Other Rooms Dining Room, Living Room
Basement Full
Dining Room Yes
Interior
Heating Forced Air
Cooling Central Air
Fireplaces Type One, Gas Log
Equipment Yes
Fireplace Yes
Laundry LL Laundry
Exterior
Parking Features Detached Garage, On Street
Garage Spaces 1.0
Garage Description 1.0
Total Parking Spaces 1
Garage Yes
Building
Level or Stories Two
Schools
High Schools South Western Csd 2511 Fra Co.
School District South Western Csd 2511 Fra Co.
Others
Tax ID 040-000134
Read Less
Want to know what your home might be worth? Contact us for a FREE valuation!

Our team is ready to help you sell your home for the highest possible price ASAP






