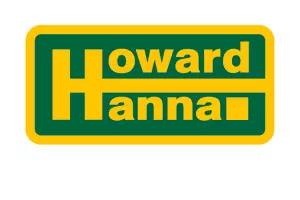$459,900
$459,900
For more information regarding the value of a property, please contact us for a free consultation.
12476 Vincent Road Mount Vernon, OH 43050
4 Beds
3 Baths
2,080 SqFt
Key Details
Sold Price $459,900
Property Type Single Family Home
Sub Type Single Family Residence
Listing Status Sold
Purchase Type For Sale
Square Footage 2,080 sqft
Price per Sqft $221
MLS Listing ID 225032489
Sold Date 10/15/25
Style Traditional
Bedrooms 4
Full Baths 2
HOA Y/N No
Year Built 1996
Annual Tax Amount $4,185
Lot Size 5.770 Acres
Lot Dimensions 5.77
Property Sub-Type Single Family Residence
Source Columbus and Central Ohio Regional MLS
Property Description
Nestled on 5.77 gently rolling acres, this beautifully maintained traditional 2-story home offers a perfect balance of privacy, comfort, and scenic views. The inviting front porch and expansive deck, which steps down to a sizable patio, provide wonderful spaces to relax or entertain while overlooking the park-like setting. Inside, the home features newer hardwood floors and sizable windows that fill each room with natural light. The large kitchen boasts newer appliances, a gas stove, updated countertops, abundant cabinetry, a breakfast bar, and opens seamlessly to the eating area and family room. Additional living spaces include a dining room, living room/den, creating flexibility for gatherings and daily living. Upstairs, four bedrooms include a private primary suite with a garden soak tub, offering a peaceful retreat. The finished walkout lower level provides exceptional living space with a family or recreation area, half bath, and ample storage with built-in shelving. With two full baths, two half baths, and an oversized four-car tandem garage, this home combines practicality with charm. Thoughtfully updated, freshly painted, and move-in ready, it is perfectly suited for entertaining or simply enjoying the beauty of its private, country setting.
Location
State OH
County Knox
Area 5.77
Rooms
Other Rooms Dining Room, Eat Space/Kit, Family Rm/Non Bsmt, Living Room, Rec Rm/Bsmt
Basement Walk-Out Access, Full
Dining Room Yes
Interior
Interior Features Garden/Soak Tub
Heating Forced Air, Propane
Cooling Central Air
Equipment Yes
Laundry LL Laundry
Exterior
Parking Features Attached Garage
Garage Spaces 2.0
Garage Description 2.0
Total Parking Spaces 2
Garage Yes
Building
Level or Stories Two
Schools
High Schools East Knox Lsd 4203 Kno Co.
School District East Knox Lsd 4203 Kno Co.
Others
Tax ID 47-00262.003
Acceptable Financing VA, FHA, Conventional
Listing Terms VA, FHA, Conventional
Read Less
Want to know what your home might be worth? Contact us for a FREE valuation!

Our team is ready to help you sell your home for the highest possible price ASAP






