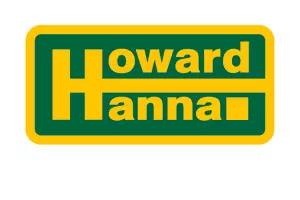$335,000
$385,000
13.0%For more information regarding the value of a property, please contact us for a free consultation.
4209 Marsol Avenue Grove City, OH 43123
6 Beds
3.5 Baths
2,504 SqFt
Key Details
Sold Price $335,000
Property Type Single Family Home
Sub Type Single Family Residence
Listing Status Sold
Purchase Type For Sale
Square Footage 2,504 sqft
Price per Sqft $133
Subdivision Elginfield
MLS Listing ID 225024859
Sold Date 10/17/25
Bedrooms 6
Full Baths 3
HOA Y/N No
Year Built 1996
Annual Tax Amount $5,732
Lot Size 8,276 Sqft
Lot Dimensions 0.19
Property Sub-Type Single Family Residence
Source Columbus and Central Ohio Regional MLS
Property Description
Welcome to this beautiful 4 bedroom 2 and 1/2 bath 2-story home that offers the perfect blend of comfort and functionality. The main level features an open layout perfect for entertaining while the upper level has 4 spacious bedrooms including a primary suite with a private bath.
Head downstairs to the fully finished basement complete with 2 additional bedrooms, 1 full bath, kitchenette and fireplace making it perfect for guests or extended family living.
The nice size backyard is fenced across the back with a 4'' fence that backs up to a pond. The rest of the yard has a 6' privacy fence.
This home has many updates including a new roof in May 2025, New AC in June 2025 and New Furnace in 2024
Location
State OH
County Franklin
Community Elginfield
Area 0.19
Direction Demorest Road to west on Basswood to south on Magnolia. The first stop sign is Marsol. Turn right. Home is on the left.
Rooms
Other Rooms Den/Home Office - Non Bsmt, Dining Room, Eat Space/Kit, Family Rm/Non Bsmt, Living Room
Basement Full
Dining Room Yes
Interior
Heating Forced Air
Cooling Central Air
Fireplaces Type Gas Log
Equipment Yes
Fireplace Yes
Laundry 1st Floor Laundry
Exterior
Parking Features Garage Door Opener, Attached Garage
Garage Spaces 2.0
Garage Description 2.0
Total Parking Spaces 2
Garage Yes
Building
Level or Stories Two
Schools
High Schools South Western Csd 2511 Fra Co.
School District South Western Csd 2511 Fra Co.
Others
Tax ID 040-009076
Acceptable Financing VA, FHA, Conventional
Listing Terms VA, FHA, Conventional
Read Less
Want to know what your home might be worth? Contact us for a FREE valuation!

Our team is ready to help you sell your home for the highest possible price ASAP






