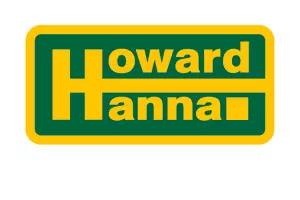$705,000
$699,000
0.9%For more information regarding the value of a property, please contact us for a free consultation.
1346 Harrison Pond Drive New Albany, OH 43054
4 Beds
3.5 Baths
2,559 SqFt
Key Details
Sold Price $705,000
Property Type Single Family Home
Sub Type Single Family Residence
Listing Status Sold
Purchase Type For Sale
Square Footage 2,559 sqft
Price per Sqft $275
Subdivision Harrison Pond
MLS Listing ID 225036606
Sold Date 10/29/25
Style Traditional
Bedrooms 4
Full Baths 3
HOA Fees $50/ann
HOA Y/N Yes
Year Built 1992
Annual Tax Amount $10,622
Lot Size 0.360 Acres
Lot Dimensions 0.36
Property Sub-Type Single Family Residence
Source Columbus and Central Ohio Regional MLS
Property Description
Beautifully updated Harrison Pond two-story tucked into a private wooded lot! This home blends thoughtful updates with high-end finishes and inviting spaces throughout. Step inside the two-story foyer, flanked by a private office and spacious dining room. The massive great room, anchored by a brick fireplace, is flooded with natural light and flows into the bright, updated kitchen with quartz countertops and a charming breakfast nook. A convenient half bath and laundry room complete the main level. Upstairs, retreat to the expansive primary suite with a large walk-in closet, cozy sitting area, and spa-like en suite bath. Three additional bedrooms and a fully updated bath provide plenty of space for family and guests. The finished lower level is a sports lover's dream — designed with hookups for three TVs, a workout room, full bath, and abundant storage, including crawl space access. Outside, a large deck with outdoor TV overlooks the wooded backyard, offering a perfect place to relax or entertain. Enjoy the Harrison Pond pool, park and sidewalks while conveniently located close to highways, dining and airport.
Location
State OH
County Franklin
Community Harrison Pond
Area 0.36
Direction From Morse Rd, Rt on Belcross, Rt on Harrison Pond Dr.
Rooms
Other Rooms Den/Home Office - Non Bsmt, Dining Room, Eat Space/Kit, Great Room, Rec Rm/Bsmt
Basement Crawl Space, Partial
Dining Room Yes
Interior
Interior Features Garden/Soak Tub
Heating Forced Air
Cooling Central Air
Fireplaces Type One, Gas Log
Equipment Yes
Fireplace Yes
Laundry 1st Floor Laundry
Exterior
Parking Features Attached Garage, Side Load
Garage Spaces 2.0
Garage Description 2.0
Total Parking Spaces 2
Garage Yes
Building
Lot Description Wooded
Level or Stories Two
Schools
High Schools Gahanna Jefferson Csd 2506 Fra Co.
School District Gahanna Jefferson Csd 2506 Fra Co.
Others
Tax ID 025-009699-00
Acceptable Financing VA, FHA, Conventional
Listing Terms VA, FHA, Conventional
Read Less
Want to know what your home might be worth? Contact us for a FREE valuation!

Our team is ready to help you sell your home for the highest possible price ASAP






