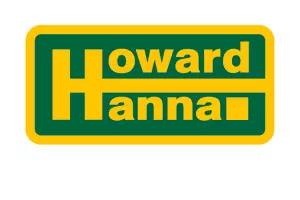$475,000
$469,900
1.1%For more information regarding the value of a property, please contact us for a free consultation.
106 N Ormsbee Avenue Westerville, OH 43081
4 Beds
3.5 Baths
2,140 SqFt
Key Details
Sold Price $475,000
Property Type Single Family Home
Sub Type Single Family Residence
Listing Status Sold
Purchase Type For Sale
Square Footage 2,140 sqft
Price per Sqft $221
Subdivision Annehurst Village
MLS Listing ID 225036472
Sold Date 10/28/25
Style Traditional
Bedrooms 4
Full Baths 3
HOA Fees $6/ann
HOA Y/N Yes
Year Built 1973
Annual Tax Amount $7,217
Lot Size 0.320 Acres
Lot Dimensions 0.32
Property Sub-Type Single Family Residence
Source Columbus and Central Ohio Regional MLS
Property Description
Step inside this welcoming 4-bedroom home offering 2,540 square feet of comfortable living, including a bright 4-season family room. The open floor plan makes everyday living and entertaining effortless, with plenty of space to gather. A dining room with custom built-in shelving surrounding the fireplace adds warmth and character. This home features 2.5 baths, plus an additional full bath in the ready-to-finish lower level. Sitting on a generous 0.31-acre lot, there's room to both relax and play. Perfectly located near Uptown, Polaris, and major freeways, you'll enjoy the ideal blend of neighborhood charm and convenient access to all that Central Ohio offers. Situated in the desirable Annehurst Village, residents enjoy a neighborhood park with tennis and basketball courts, soccer and softball fields, walking paths, and a community pool—all within Westerville City Schools.
Location
State OH
County Franklin
Community Annehurst Village
Area 0.32
Direction GPS
Rooms
Other Rooms Dining Room, Eat Space/Kit, Family Rm/Non Bsmt, 4-season Room - Heated, Living Room
Basement Partial
Dining Room Yes
Interior
Heating Forced Air
Cooling Central Air
Equipment Yes
Laundry 2nd Floor Laundry, LL Laundry
Exterior
Parking Features Garage Door Opener, Attached Garage
Garage Spaces 2.0
Garage Description 2.0
Total Parking Spaces 2
Garage Yes
Building
Level or Stories Three Or More
Schools
High Schools Westerville Csd 2514 Fra Co.
School District Westerville Csd 2514 Fra Co.
Others
Tax ID 080-005242
Acceptable Financing VA, FHA, Conventional
Listing Terms VA, FHA, Conventional
Read Less
Want to know what your home might be worth? Contact us for a FREE valuation!

Our team is ready to help you sell your home for the highest possible price ASAP






