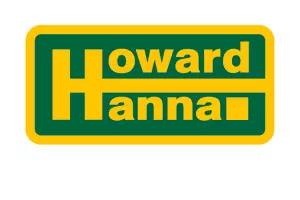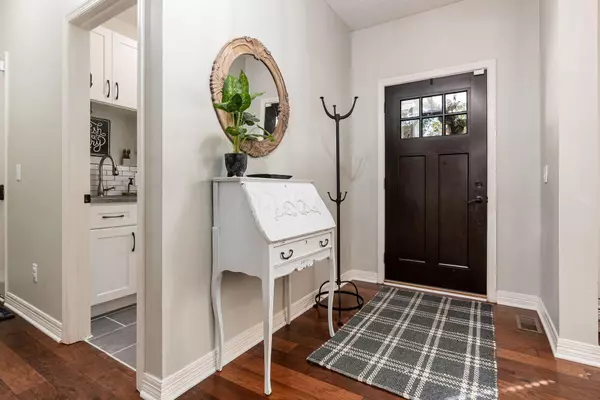$606,000
$579,900
4.5%For more information regarding the value of a property, please contact us for a free consultation.
8796 Bakircay Lane Powell, OH 43065
4 Beds
2.5 Baths
2,339 SqFt
Key Details
Sold Price $606,000
Property Type Single Family Home
Sub Type Single Family Residence
Listing Status Sold
Purchase Type For Sale
Square Footage 2,339 sqft
Price per Sqft $259
Subdivision Willows At Golf Village
MLS Listing ID 225037248
Sold Date 10/30/25
Style Traditional
Bedrooms 4
Full Baths 2
HOA Fees $40/ann
HOA Y/N Yes
Year Built 2004
Annual Tax Amount $8,095
Lot Size 0.290 Acres
Lot Dimensions 0.29
Property Sub-Type Single Family Residence
Source Columbus and Central Ohio Regional MLS
Property Description
Welcome to this beautiful & well-appointed home in the highly sought after Golf Village neighborhood of Powell in the Olentangy School District! Completely updated throughout, this home boasts tons of natural light, high ceilings, open concept & wood flooring throughout entry level. The updated white kitchen features granite countertops, stainless steel appliances including new dishwasher and refrigerator, & island overlooking eat-in dining space which opens to expansive patio and two-story great room. Sliding doors lead to patio overlooking park-like private yard with sophisticated landscaping, custom gas firepit and gas grill hookup with TV mount - perfect for entertaining! Relax in front of your gas fireplace adorned by beautiful great room feature wall, or entertain in the huge finished basement with multiple living areas including theater space, bar, fitness area, play room and includes rough-ins for full bath & wet bar! First floor Oversized Primary is complete with en-suite, offering dual vanity sinks, tile shower, soaking tub and walk-in closet. Upstairs you'll find 3 bedrooms and large shared bath with dual vanity sinks and updated flooring! You will love the new AC (2025), new hot water tanks (2021), new basement carpet (2021), First floor laundry with new Washer and Dryer, ample closet space, pantry, side load 2-car garage and more!
Location
State OH
County Delaware
Community Willows At Golf Village
Area 0.29
Direction GPS :)
Rooms
Other Rooms 1st Floor Primary Suite, Dining Room, Eat Space/Kit, Great Room, Rec Rm/Bsmt
Basement Full
Dining Room Yes
Interior
Heating Forced Air
Cooling Central Air
Fireplaces Type One, Gas Log
Equipment Yes
Fireplace Yes
Laundry 1st Floor Laundry
Exterior
Parking Features Garage Door Opener, Attached Garage, Side Load
Garage Spaces 2.0
Garage Description 2.0
Total Parking Spaces 2
Garage Yes
Building
Level or Stories Two
Schools
High Schools Olentangy Lsd 2104 Del Co.
School District Olentangy Lsd 2104 Del Co.
Others
Tax ID 319-313-08-022-000
Read Less
Want to know what your home might be worth? Contact us for a FREE valuation!

Our team is ready to help you sell your home for the highest possible price ASAP






