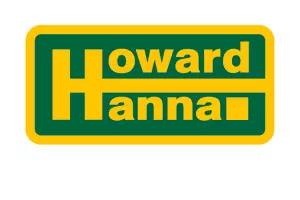$128,000
$132,000
3.0%For more information regarding the value of a property, please contact us for a free consultation.
175 Merritt Road Pataskala, OH 43062
4 Beds
3 Baths
1,976 SqFt
Key Details
Sold Price $128,000
Property Type Single Family Home
Sub Type Single Family Residence
Listing Status Sold
Purchase Type For Sale
Square Footage 1,976 sqft
Price per Sqft $64
MLS Listing ID 219010496
Sold Date 05/28/19
Style Ranch
Bedrooms 4
Full Baths 3
HOA Y/N No
Year Built 1997
Annual Tax Amount $2,487
Lot Size 0.920 Acres
Lot Dimensions 0.92
Property Sub-Type Single Family Residence
Source Columbus and Central Ohio Regional MLS
Property Description
Easy living in this spacious Ranch home with a country setting. Large home with an open concept and lots of windows for natural light. The Kitchen offers stainless steel appliances and an abundance of cabinetry. Attractive flooring in the formal Dining Room. The Family Room is highlighted with a log burning fireplace and patio doors. Large Owner's Suite with an attached Bath, 3 additional Bedrooms and 2 additional Baths. 2+ car Garage, large Shed for storage. Nice outdoor living spaces with front Deck, Patio, above ground Pool and large rear yard. This home is a terrific find w/ easy access to Greater Columbus!
Location
State OH
County Licking
Area 0.92
Direction OH-661 merge on OH-37 W. Take OH-161 W. Take Beech Rd/Township Rd 88 exit. Turn left on Beech Rd. Beech Rd becomes Clarke St Rd/ County Hwy-25. Turn left on Dixon Rd. Turn left on Graham Rd. Turn right on Merritt Rd. House is on the left.
Rooms
Other Rooms 1st Floor Primary Suite, Dining Room, Eat Space/Kit, Family Rm/Non Bsmt, Living Room
Basement Crawl Space
Dining Room Yes
Interior
Interior Features Dishwasher, Electric Dryer Hookup, Gas Range, Refrigerator
Heating Forced Air
Cooling Central Air
Fireplaces Type Wood Burning
Equipment Yes
Fireplace Yes
Laundry 1st Floor Laundry
Exterior
Exterior Feature Waste Tr/Sys
Parking Features Garage Door Opener, Detached Garage
Garage Spaces 2.0
Garage Description 2.0
Total Parking Spaces 2
Garage Yes
Building
Level or Stories One
Schools
High Schools Licking Heights Lsd 4505 Lic Co.
School District Licking Heights Lsd 4505 Lic Co.
Others
Tax ID 063-149370-00.000
Acceptable Financing Conventional
Listing Terms Conventional
Read Less
Want to know what your home might be worth? Contact us for a FREE valuation!

Our team is ready to help you sell your home for the highest possible price ASAP






